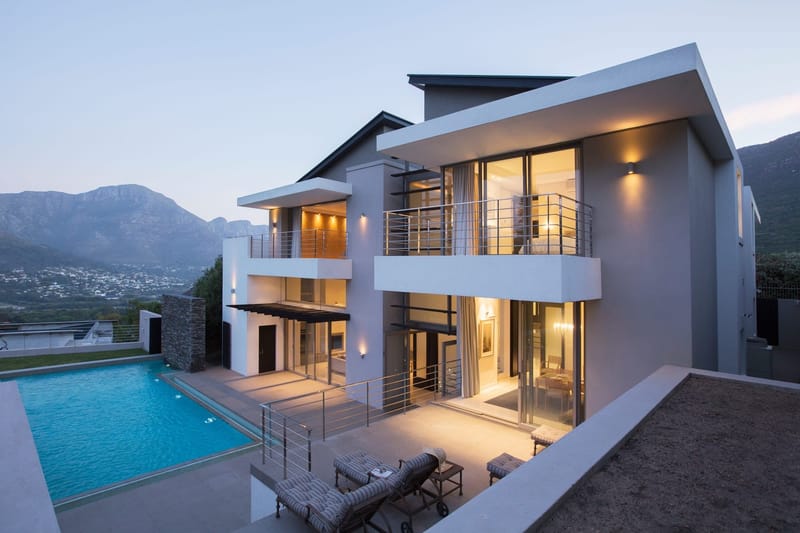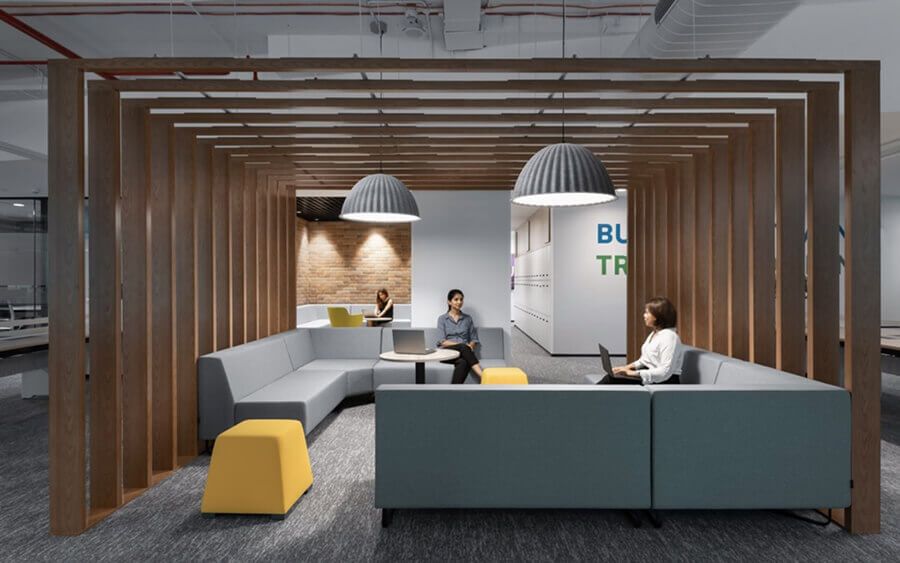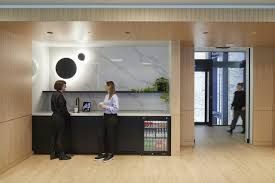Fit Out Solutions








 What a fit-out involves
What a fit-out involves- This is a multi-faceted process that starts with a shell and core or unfinished space.
- The process includes installing critical systems like electrical, lighting, and HVAC (heating, ventilation, and air conditioning) systems.
- Fit-out professionals add internal walls (partitions), ceilings, flooring, and other finishes to customize the space.
- The end goal is to create a space that meets the client's specific functional and aesthetic needs for their business or home.
How fit-out companies operate
- Fit-out companies manage the project from the initial design concepts to the final construction and installation.
- They work to translate the client's design vision into a tangible, functional space.
- Fit-outs are common for commercial spaces such as offices, retail stores, and restaurants, and also apply to residential interiors.
- There are different levels of fit-out, such as Category A (basic infrastructure) and Category B (complete, branded finishings).


